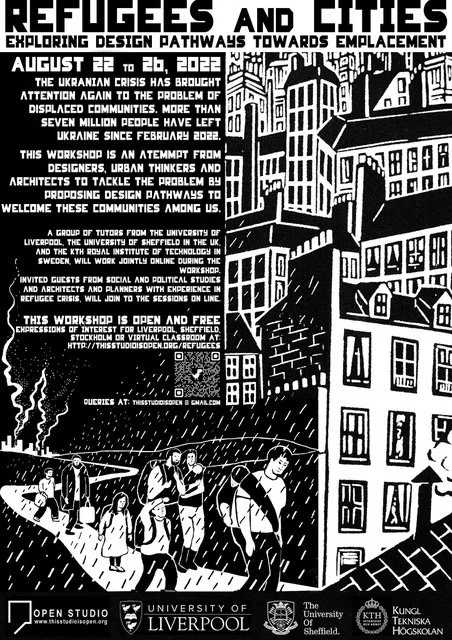NAKED AND AFRAID: Housing design studio in MSD
NAKED AND AFRAID: Housing design studio in Melbourne School of Design _ Semester 2 _ 2018
Why do people still want the American Dream—the white picket fence, the trimmed lawn, two cars in the garage, the single-family house? Could there be a new Australian dream in its stead?
This studio will look at the “sprawlscape”—the vast wilderness of suburban settings around Melbourne as a site to re-imagine the housing narratives. Rather than treating housing as real-estate products, the studio will redefine housing as a process of habitation. The design outcome of the studio will follow from the analysis of the potentialities inherent of the sprawlscape. For that, the studio will do comparative analysis of precedents of alternative housing typologies and historical analysis of pre-carbon cities in relation to Melbourne’s suburbs. In addition, the studio will operate in the context of the next global financial crisis, attempting to pre-empt the architectural response to such crisis. The studio will explore the role of architectural and urban interventions in reimagining the sprawlscape by introducing new narratives of housing and living.
Studio Outcomes:
* Gain an understanding of the social and political role of design, architecture and urbanism. In particular understand housing design as a process. * Value social resilience and develop a holistic notion of sustainability. * Practice collaborative problem-solving through design moving beyond disciplinary silos. * Question the prevalent practices of architecture and urbanism that are unaware of social consequences. * Experiment with forms of drawing social interactions in built environment. * A publication with the studio materials.
Studio Format:
*Week 1-3: Designing the question (site investigation, precedent analysis)
*Week 4-5: Design Charrette (Speculation)
* Week 6: Mid-semester Reviews (Reflection and inputs)
* Week 7-10: Design Development (Synthesis)
* Week 11-12: Design Representation (Narrative)
Studio Design Scope:
The studio outcome can range from retrofitting existing housing, new housing typologies, redesigning suburban strip malls, to imagining a post-suburban utopia.
Relevent links:
http://www.abc.net.au/news/2017-04-06/wa-needs-to-re-think-urban-sprawl/8422450
If you want to read more:
Naked and afraid: Architects in Melbourne’s Sprawlscape
The white picket fence. The trimmed lawn. Two cars in the garage. The single-family house. Garden of Eden here on earth. This has been the promise of the American dream, a paradise recreated in suburbia. Beyond its borders, the American Dream has been instrumental in moulding the subjectivity of millions of people worldwide resulting in what psychologist now call “miswanting”—wanting something that we think will make us happy but in the end makes us miserable. That dream is crumbling. The 2008 financial crisis was a taste for times to come. The MoMA reacted by commissioning Foreclosed: Rehousing the American Dream, an exploration of new architectural possibilities for cities and suburbs. Five interdisciplinary teams of architects, urban planners, ecologists, engineers, and landscape designers envisioned new housing and transportation infrastructures that could catalyze urban transformation, particularly in the suburbs. This studio brings that question to Down Under, specifically to reimagine housing narratives in Melbourne’s suburbs. Nicolas Phelps, in his book, Glimpses of America's Post-Suburban Future, notes how architects/urbanists have tended to focus on central cities, disregarding suburbs, which remain outside of mainstream engagement of architectural imagination, even though most people end up living in them. Even though ranked the most liveable city in the world, Melbourne is not without suburban sprawl. Apart from the ecological cost, the social cost of unending sprawl—people living in what James Howard Kunstler termed places of “nowhere”—is starting to reveal itself. Alienation, long commute, loneliness—the price of sprawlscape is too high. It is time to reimagine the sprawlscape and investigate the role of architecture in that process. Attempts of producing alternative models, such as New Urbanist or transit-oriented development, has been criticized for being formulaic, and as David Harvey notes, are still differing surface manifestations of deeper capitalist manoeuvres. They have failed to produce the positive effects of a city. What then, at this point, would architects do in the wilderness of suburban landscape? As John F.C. Turner suggested, housing needs to be treated as a process of habitation rather than real-estate products. In a post-carbon world, with disruptive technologies, climate change and changing social configurations, what could be new narratives of housing in Melbourne’s suburbs? This studio aims at an architectural response to such trepidations.
And more ?
then:
Books:
James Howard Kunstler (1994), The Geography of Nowhere: The Rise and Decline of America's Man-Made Landscape
Barry Bergdoll and Reinhold Martin (2012), Foreclosed: Rehousing the American Dream
Robert A.M. Stern and David Fishman (2013), Paradise Planned: The Garden Suburb and the Modern City
PennDesign (2011), The Penn Resolution: Educating Urban Designers for Post-Carbon Cities
Nicholas A. Phelps (2015), Sequel to Suburbia: Glimpses of America's Post-Suburban Future
Katy Chey (2017), Multi-Unit Housing in Urban Cities: From 1800 to Present Day
Dominique Boudet (2018), New Housing in Zurich: Typologies for a Changing Society
Paul Karakusevic and Abigail Batchelor (2017), Social Housing: Definitions and Design Exemplars
Graham Cairns and Rachel Isaac-Menard (2017), Housing the Future: Alternative Approaches for Tomorrow
Aurora Fernandez Per and Javier Mozas (2013), 10 Stories of Collective Housing by A+t Research Group
Documentary:
End of Suburbia : https://www.youtube.com/watch?v=Q3uvzcY2Xug





