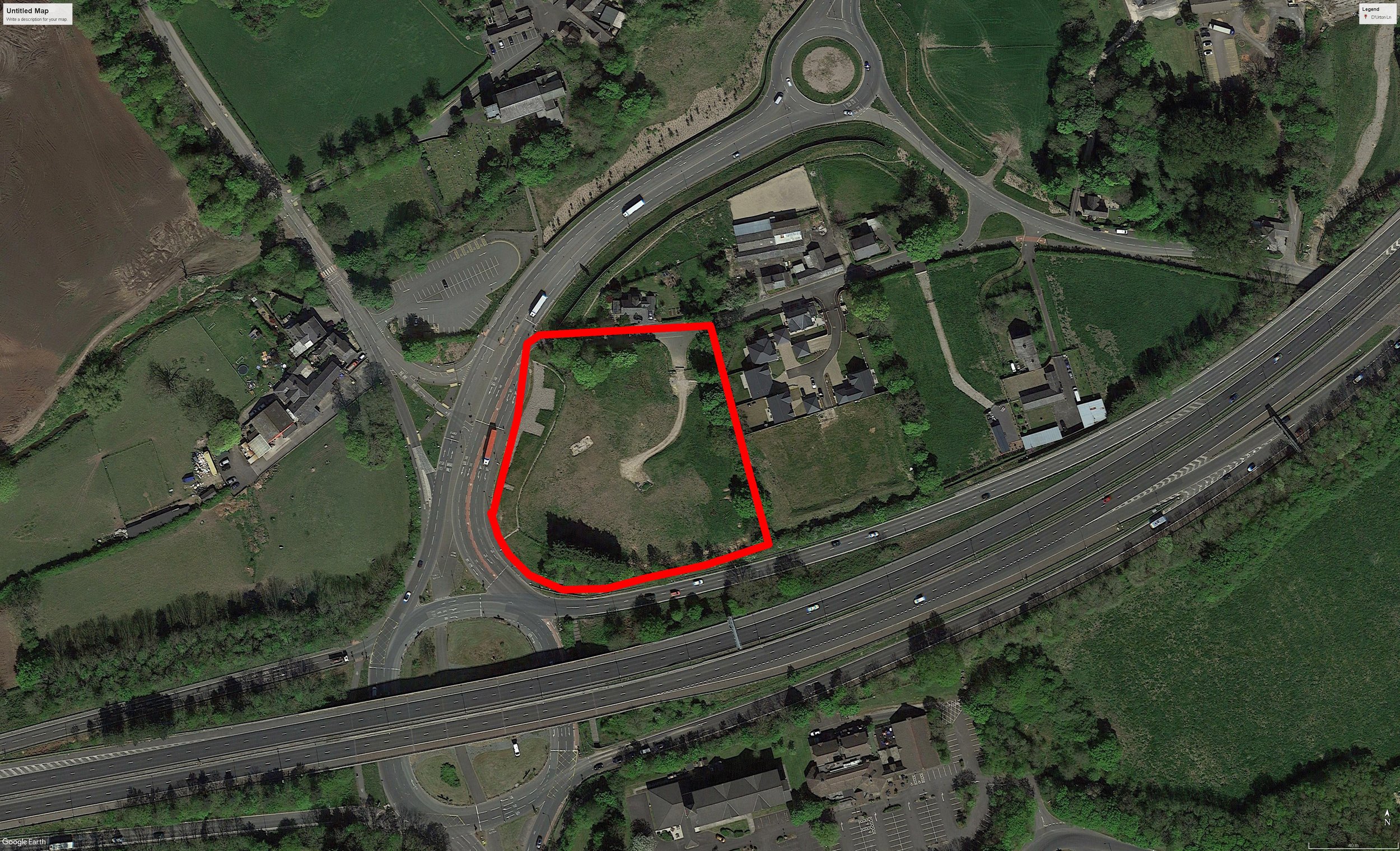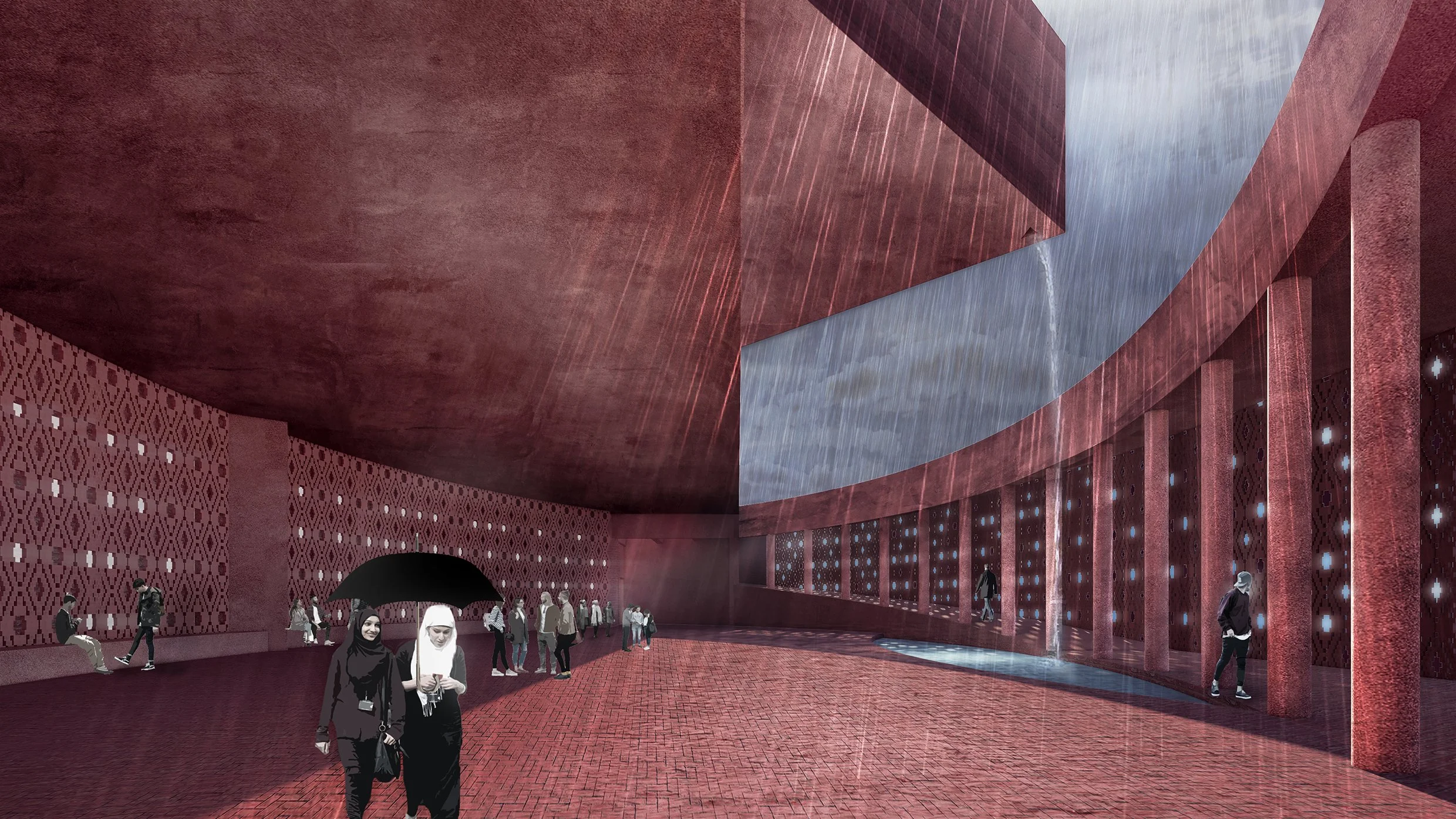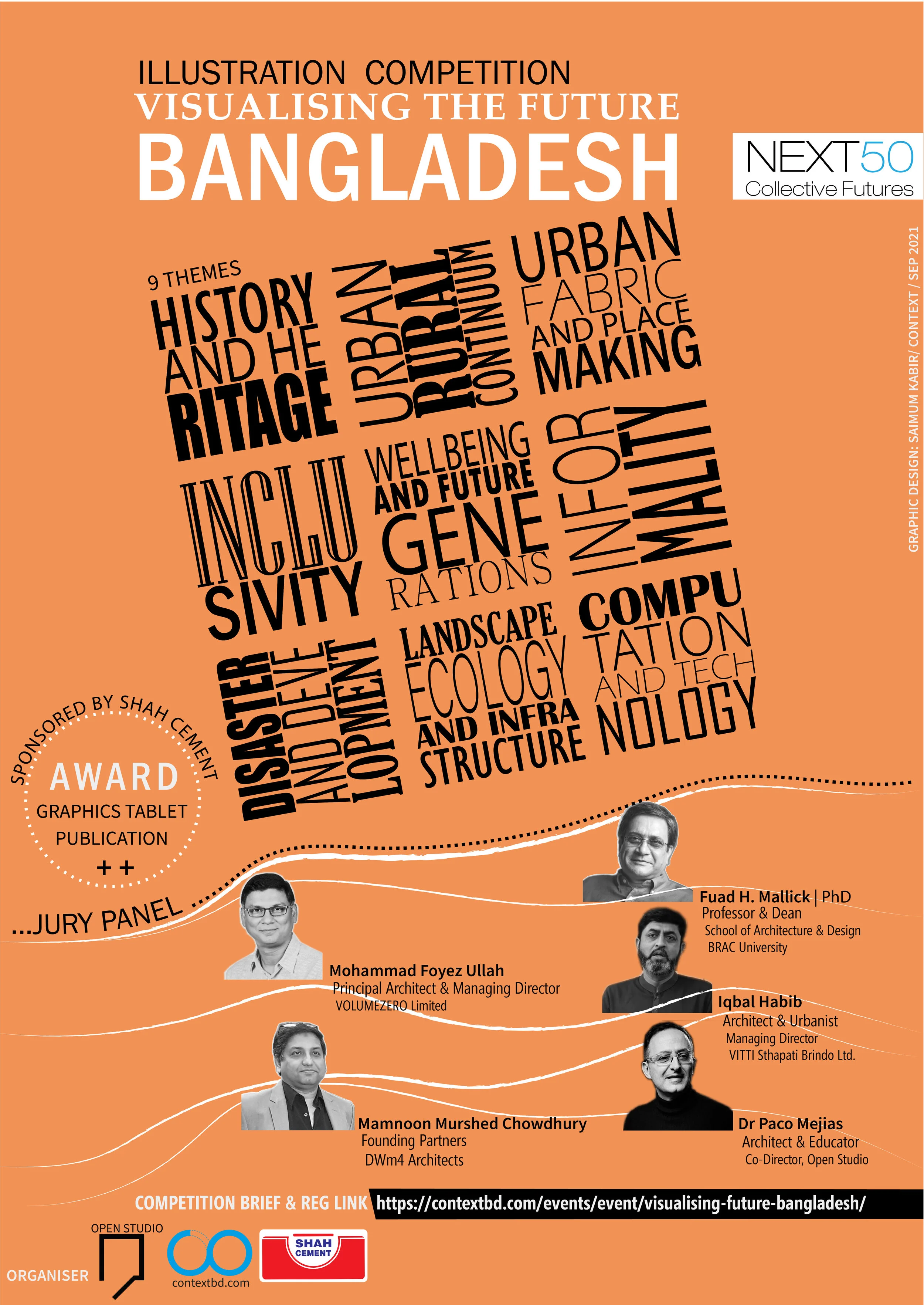PRESTON MOSQUE COMPETITION, UK
The site, an elevated plateau on the outskirts of Preston surrounded by highways, represents an opportunity for claiming presence and an invitation to introversion.
Places of worship retain this double-sided relationship with the context. On the one hand, they represent significant buildings for the community, acting as landmarks that provide a sense of place and identity. On the other hand, they are spaces of intimacy where the physical context fades away, strengthening the spiritual connection.
Historically, these contradictory premises have been achieved by reinforcing the display of geometry and light as essential architectural tools. From the beginning of the mosque typology in the seventh century, clear and bold geometries have been a characteristic of their layouts. Homogeneous and shady spaces accessible from an introverted courtyard (sahn), transitioning from the context to an abstract space, are common features of the interiors in mosques worldwide
The sophistication of geometric patterns has become characteristic of Islamic architecture throughout history. The repetition, rotation and overlapping of geometries deploy designs commanded by diagonals in the generation of star-like shapes and endless lines criss-crossing the surfaces. These patterns often represent the signatural identity of each mosque.
The proposed design takes these ideas as its design principles. The circular ground floor provides an introspective form, inscribing the rotation of the squared upper floors. With this mechanism, the building creates many patios and openings that illuminate and ventilate spaces on different levels, reaching the main prayer hall on the ground floor. The upper floors constitute an inhabited dome covering the central space of the mosque and providing a feeling of togetherness.
A perimetral parking area fences the site and disperses the impact of vehicular presence, giving access to a middle grass lawn, which guides us to the building’s entrance. The sahn opens to the lawn as the only connection between the building and the exterior, and it is partially covered by the rotation of the upper floors to accommodate the particularities of Preston’s wet climate. A pond, collecting the water from the upper floors, and a curved wall, signalling the qibla, configure the space of the courtyard such that it could act as a musalla (informal and open space of worship) if needed. From the courtyard, male and female circulations separate through diagonally opposed ramps, and these will continue separately across the whole building. Some of the flexible spaces on the second floor can be used alternatively by men and women.
View from the entrance lawn
The main space of the building contains the prayer halls. On the ground floor is the men’s hall and on the first floor the women’s hall, separated by a lattice that allows sound and air to go through, filtering visibility. Both spaces face a curved qibla wall with a pond, which reflects the sky as the only connection with the exterior. This space is surrounded by the walls of the rotated geometries, creating entrances for light and air and providing a unique ambience through the natural light filtered by the lattices. A kaleidoscopic minaret completes the space, marking the prayer times led by the solar cycle. A few gaps allow the sun to travel through, where a glass prism diffracts the light, dropping through a set of reflecting surfaces and flooding the space with multicoloured dots, pointing to the magical moment of prayer.
View from the entry courtyard (Musalla)
The presence of the building is based on the geometric simplicity of the different floors and their rotations. This layout generates a changing perception of the building related to how each volume casts shadows on the others, which can be appreciated by an observer driving along the highway. Elaborate brick masonry is used to build the circular perimeter, connecting with a long Muslim tradition of decorated brick patterns. The brickwork allows for the inclusion of glass bricks, following its particular tectonics, creating dotted lights along ramps and circulations. The walls of the upper floors act as structural beams, leaning one on top of the other and allowing us to support the whole building in just four corners. The texture of the reinforced concrete beams is treated as a rammed earth wall through a multicoloured layer created with a diverse mix of sand, leaving a trail from the tectonic process and evoking diversity and integration.
With regard to the technical aspects, the building aims to achieve a zero-carbon development. This can be achieved through a set of passive, semi-passive and active systems. The passive system is composed of a series of thermal courtyards covered by operable skylights. The thermal courtyards, placed on the corners of the upper floors, capture heat in winter and release it in summer, also representing an indispensable feature for the natural ventilation of the whole building. The semi-passive system is based on a double heat pump able to provide hot water for the heating system. An air-source heat pump is fed by thermodynamic panels installed in the roof, and it is supported by a ground-source heat pump buried a few metres below the building. The active systems are resource captors, namely water and energy, to be used in the building and its adjacent gardens. The water is collected and visibly dropped from the roof to the two ponds on the ground floor, celebrating rain and reminding us of the importance of the water cycle. Electricity is also collected from a set of photovoltaic panels installed in the roof. The photovoltaic and solar panels produce a particular high-technology pattern that coronates the building, creating an unexpected façade on the roof visible from the highway.
With this proposal, we believe that we can provide Preston, and particularly its Muslim community, with a significant and memorable building. It is significant as it connects with the meaning embedded in Muslim traditions and their substantial architectural typologies and tectonics. It is memorable because its image and the ambience created will imprint in the memories of the people of Preston and the inhabiting community for many years to come.
View from the highway
DESIGN TEAM:
Paco Mejias Villatoro, Sumaiya Ara Simi, Junjie Xi and Arik Islam







